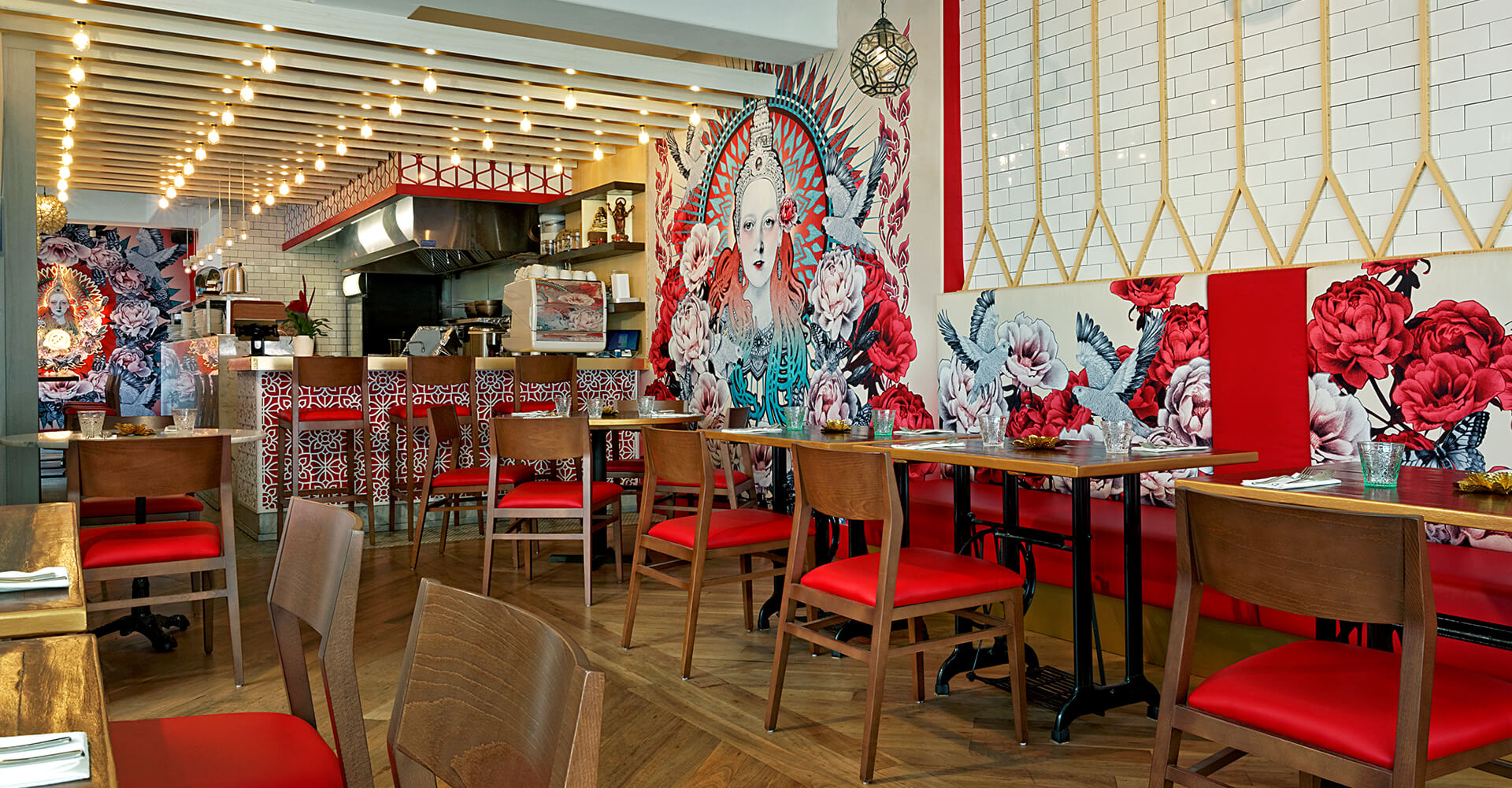
It's All Good
Dee Thai
Having previously owned a Thai restaurant that featured more of a Thai street vibe, the owners of the new Dee Thai restaurant were looking to elevate their new concept. Located on Yonge Street in Toronto, in an upscale uptown neighbourhood, they knew their clientele would demand more sophistication and refinement than their previous offering.
While Dee Thai offers authentic Thai dishes, the design of the concept is more fusion-inspired, creating a welcoming environment with authentic cues. We incorporated Thai authenticity into the space, in the form of materials and fixtures, but also in the inclusion of artwork from a friend of the owners back in Thailand. With this concept situated in a space formerly occupied by a well-known Toronto restaurant brand, it was important that Dee Thai not only stake its own claim to the location but do so while cleverly including many of the materials and architectural elements within, for efficiency, cost effectiveness, continuity, and sustainability.
The design elevates the Thai eating experience. Owner-sourced lighting from personal trips to Thailand lends authenticity, and a shared experience with one of our designers in Thailand (who took time out of her honeymoon to meet with the client), led to increased alignment on the inspiration for the concept. This helped Jump to arrive at a design solution that more accurately captured the vision of the owner for the new brand and environment.
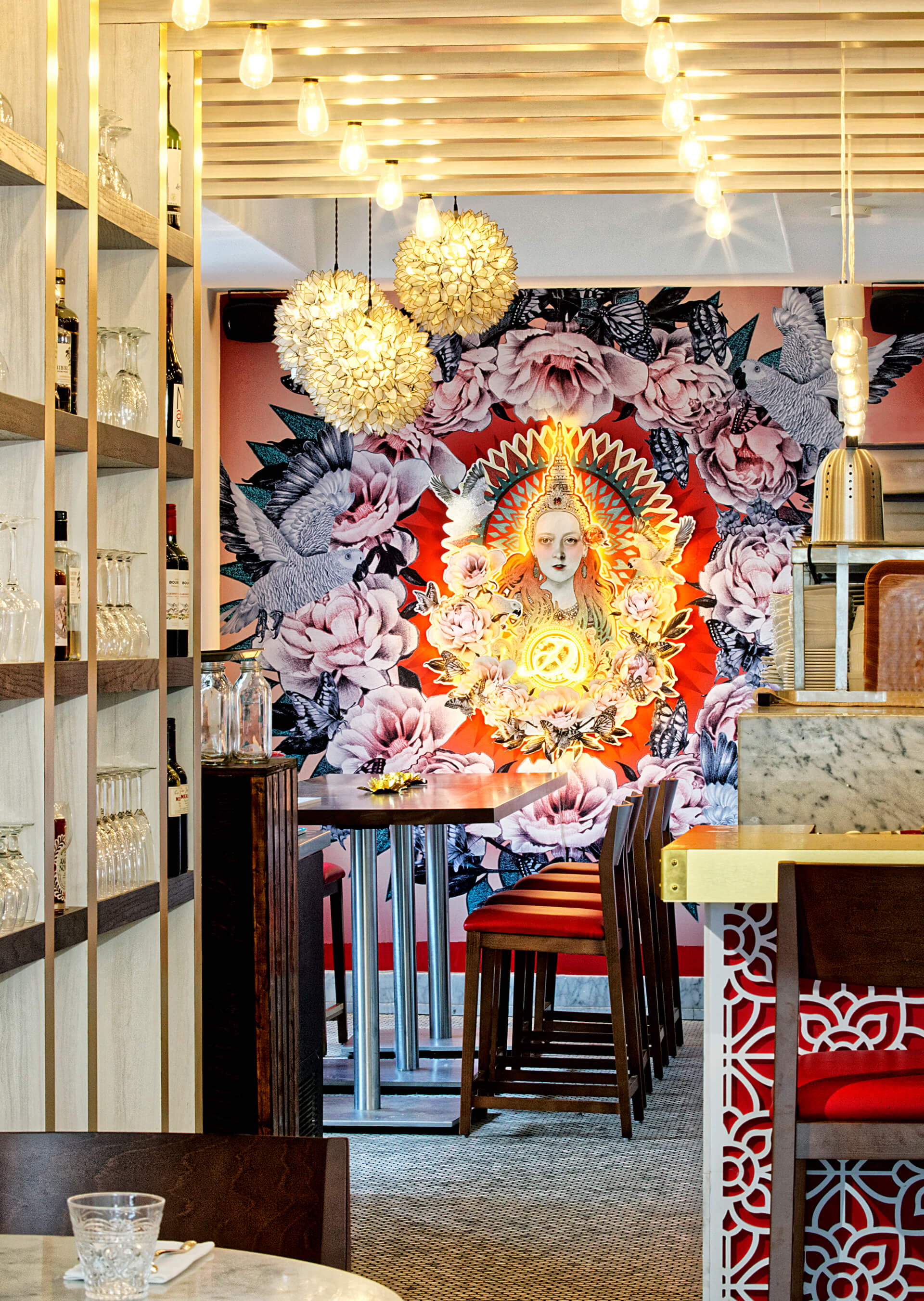
Thai authenticity abounds. The hanging pendant lighting over the banquette seating and high table in the back were both hand-picked in Thailand and brought back specifically for the concept. The high-counter facing is a wood panel that was designed and laser-cut in a shop in Thailand and shipped to Canada for the restaurant.
“Dee is a Thai restaurant with a space so photogenic, it might be worth a visit for the photos alone.” BlogTO
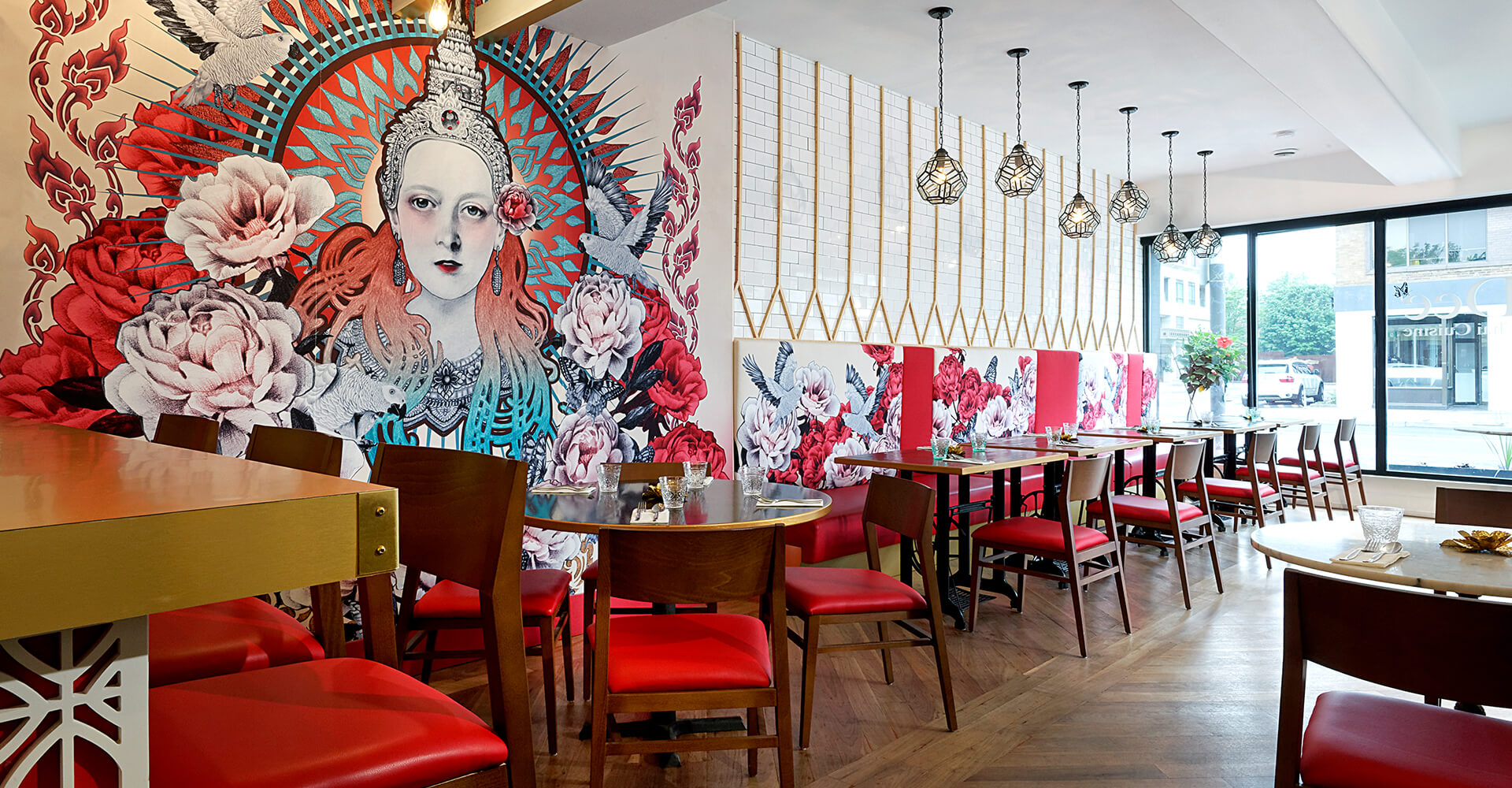
Subway tile left behind from the former restaurant was kept, and bamboo millwork replicating the closed-shop security gates prevalent on Thai commercial and retail districts was installed over it. The floor was refinished, as were the industrial cast-iron table bases.
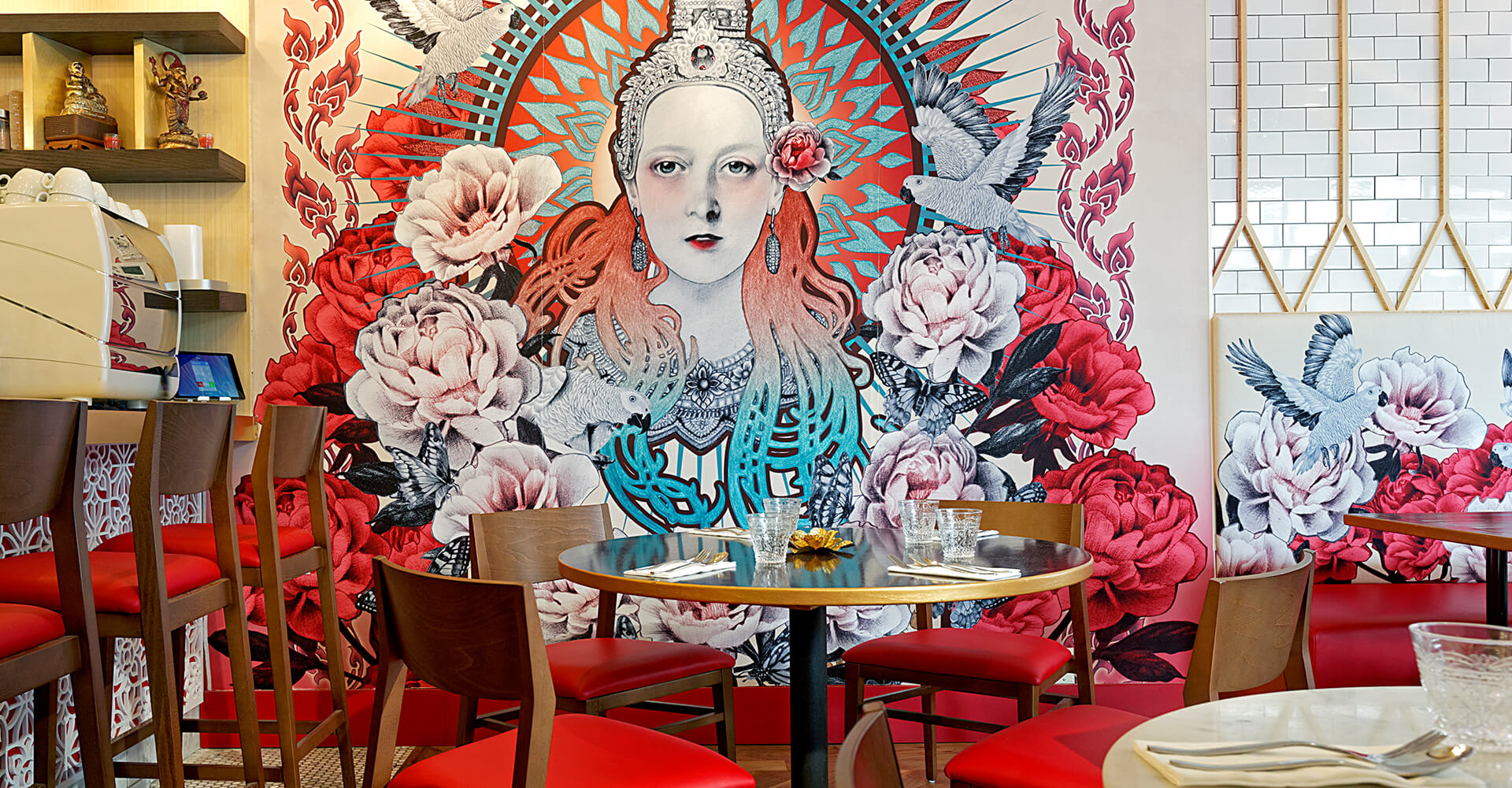
Two massive murals dominate the space, each featuring a Thai goddess, but with neutral features that make her appealing to all nationalities in an effort to bridge cultural gaps and make Thai food accessible to all.
The concept features a refined palette of materials, fixtures, and features. Red dominates, and was an inspiration for the concept. The red roses in the Thai artist-provided mural and floral banquette pattern pulled red to the fore, in contrast with the stark white walls, whitewashed louvered ceiling, and wall subway tiles.
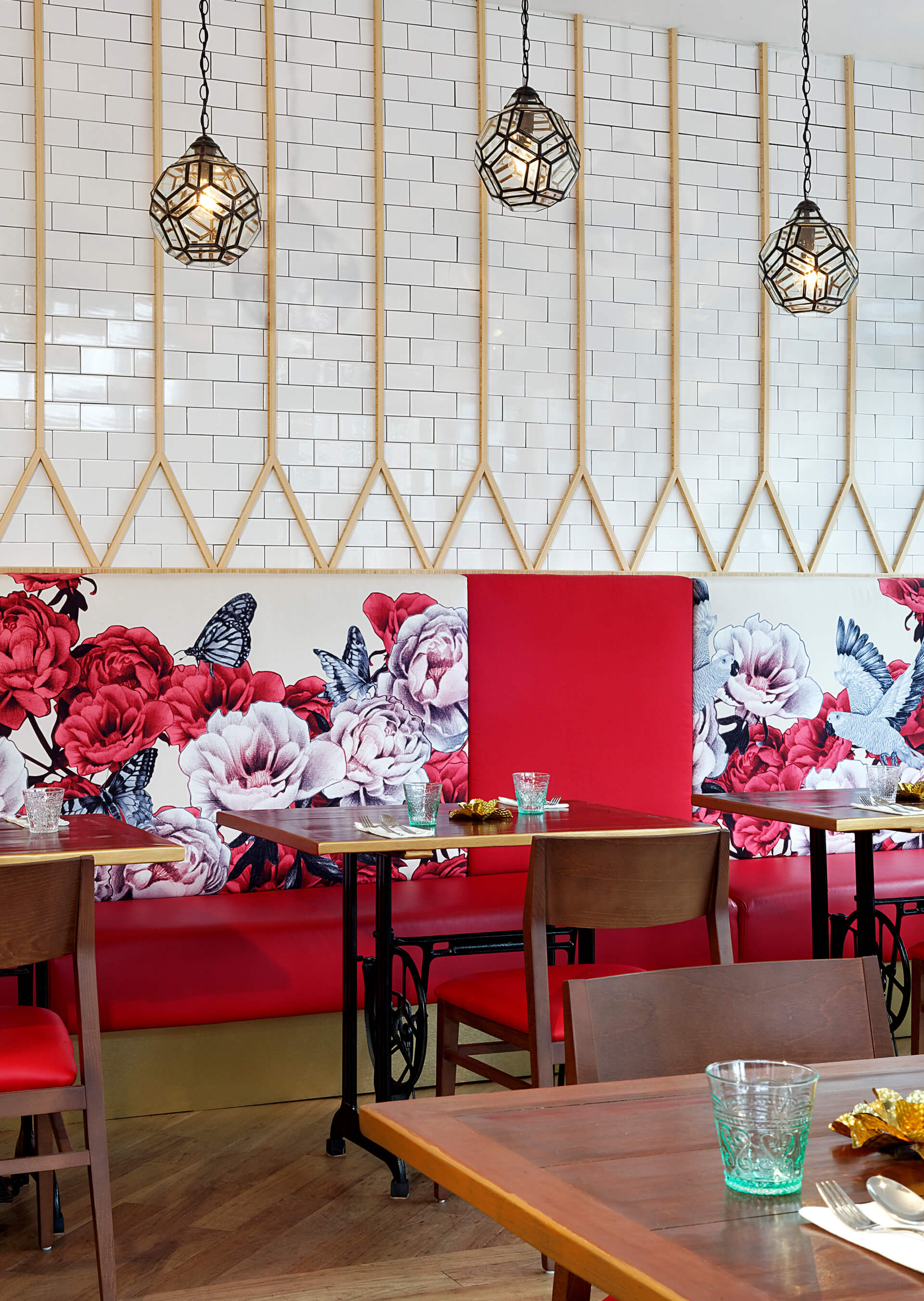
Bamboo accents, walnut chairs and salvaged wood table-tops and floors give the space an authentic and organic appeal. The brushed gold veneer on the bar, table edges, and underside of the louvered panels in the ceiling elevate the concept and provide playful reflection of light in the evenings, while the authentic Thai hand-picked drop lighting illuminates. Keeping the layout of the previous restaurant, we added a communal high table in the back for larger parties and family gatherings.
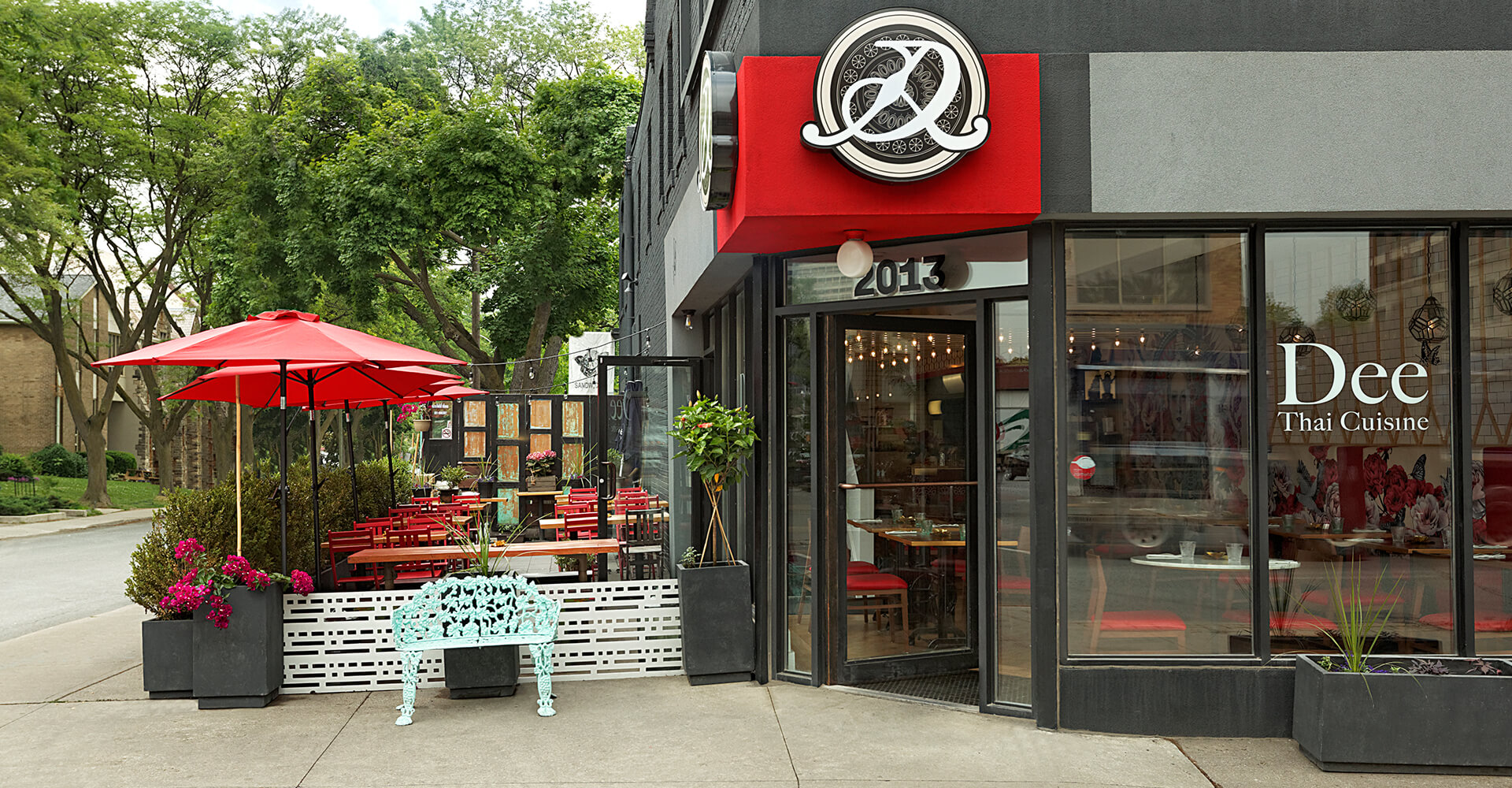
On the exterior, the limitation of red to the corner area gave us permission to create the triangular red monolith above the door, clearly demarcating the entry and allowing for placement of the ornate ‘D’ monogram signage. The tall glass fronts draw the eye inwards at night, and the rows of ceiling lighting running perpendicular to the white/gold louvers channels the sightlines. The mural on the back wall sits proud of the wall itself, allowing for rear illumination that again pulls the eye through the space from outside.
The entire concept exudes a warmth and friendliness that is inviting and enticing, while remaining a tribute to the region and the delicacy that is Thai food. Dee Thai opened in the Spring of 2018.